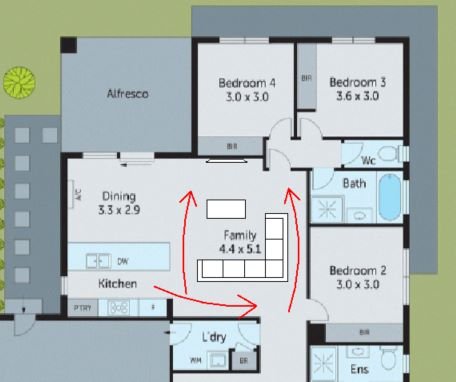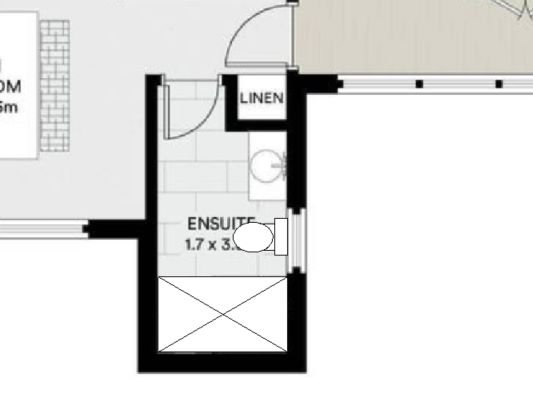The 5 Laws Of Analysing Floor Plans In 2023
The floor plan and layout of a property are sometimes forgotten when assessing a property to purchase. Having the right floor plan by ensuring room sizes are correct and that the rooms flow correctly can be the difference between a house and a home. In this report, I will break down what to look for and what to avoid when assessing a floor plan.
Bedroom sizes
A typical bedroom should always have enough length and width to fit a queen bed with 2 bedside tables as well as enough space to comfortably walk around the bed. The minimum requirement would be 3m X 3m.
As you’ll see on the floor plan below the bedroom widths are only 2.6m. The real estate agent has strategically only used a double bed in the floor plan, whoever bought this property would have had a rude shock when they moved in and attempted to fit their queen bed with bedside tables in their bedrooms.
A master bedroom should always have enough space to fit a king bed with bedside tables as well as two people to be able to comfortably walk around the bed. The minimum requirements for a master bedroom are 3.6m X 3.6m
2. Living Area Sizes
Sizes of living areas can really be a wow factor with a property, you should always try and maximise the space in these areas over bedrooms. Determining the ideal size for living areas is really dependent on the size of your family, with consideration in whether your family will grow in the future. Before purchasing a property, you should always envision the layout of living areas, where will the tv go? Where will the lounge go? Is there enough space for all members of your family to comfortably enjoy the space? You should measure your existing furniture and walk it out in person or print it out and draw over it to ensure the spaces are suited to your needs.
Below is an example floor plan where very little thought has gone into the layout of the family room. There is no way in which the lounge and tv can be placed perfectly without interrupting the flow of the home as it is positioned in a high-traffic area.
3. Natural Light
Architecture 101 – ensuring sufficient natural light to all living areas. This not only saves on electricity bills but gives your house a homey, bright feeling. There are even significant health benefits to having lots of natural light in your home like getting vitamin D and eliminating the possibility of mould. Preferably you want your living areas to face north to gain sunlight for the majority of the day, but facing east is also good for getting the nice morning sun when sitting around the breakfast bench or making your morning coffee. Primarily you want to avoid having your living areas facing west as that’s when the sun is at its most harsh and can heat up a room incredibly quickly.
4. Bathroom Layout
Perhaps the biggest mistake I see in homes, particularly older homes is not utilising the space within bathrooms correctly. Below on the left is an ensuite that has really not maximised the use of space. I have improved it to the right, now we aren’t seeing the toilet as soon as we open the door, have a window above the toilet and a double shower, keep it simple!
An example of the best use of space is below, a three-way bathroom – where someone can brush their teeth, someone can use the toilet and someone can have a shower all at the same time. Sometimes this cant be achieved, but it is always best practice to have a separate toilet from the bathroom so someone can use the bathroom while someone else can have a shower.
An example of what not to do is below. Having the toilet completely disjointed from the lounge room, bathroom and bedroom and also having to walk through the kitchen to get to it. An absolute nightmare!
5. General Flow Of A Floor Plan
When assessing the general flow of a floor plan, a few of the main things to consider are below:
· Are living and sleeping quarters separated for noise and heating/cooling?
· Is there a bathroom easily accessible from both living and sleeping quarters?
· Are the kitchen and dining room connected?
· Does the backyard and outdoor entertaining connect well with the living areas?
· Does the laundry have exterior access?
· Is the garage/carport easily accessible from the living areas?
If all these points are covered you can be guaranteed that your home will flow correctly and will be enjoyable to live in.
If you need help analysing a floor plan or would just like an expert to do it for you. Feel free to reach out or send me over any floor plans at my email below.
Happy house hunting!
Jonah@tomii.com.au








